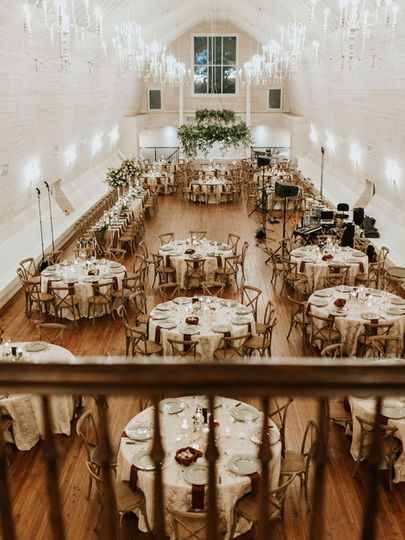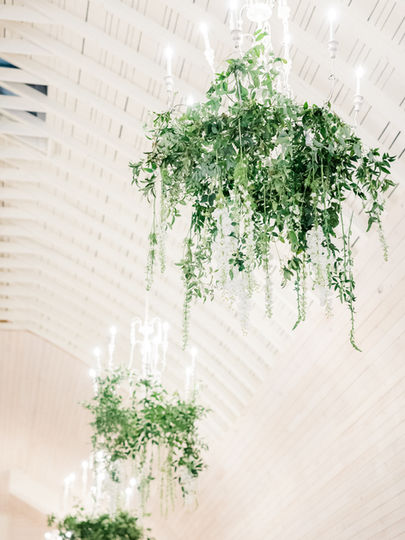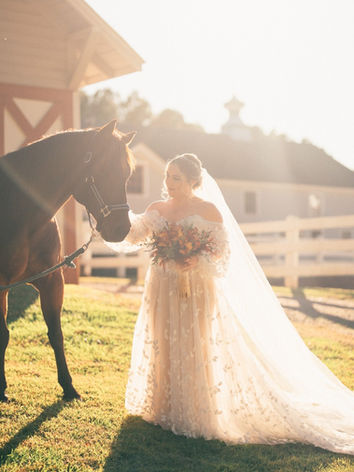
Gallery
Our Main Barn is a three-story building built in 1934 that spans more than 6,200 sq/ft and includes the cocktail floor, main hall, full kitchen, three catering prep rooms, an elevator, two staircases, and the groom suite.
This space is unlike any other and serves as reception space, ceremony space, or speaking space for your event.
Adorned on the Main Hall are 12 chandeliers installed in the 2017 renovation upon 32 ft high ceilings. Off-white pine hugs the sides of the hall, with the original roofing still visible through the chandeliers.
The Historic Wakefield Barn stands on a 14-acre lot located right outside of North Raleigh. In total, the estate houses 11 1/2 acres of paddocks for our horses, our main barn, a separate bridal house, our active horse barn, and our outdoor patio, lawn, and 90 year-old elm tree.
While all events can take place inside the Main Barn, the grounds allow your guests to ebb and flow throughout the venue.
The outdoor patio is 3,000 sq/ft and has a fireplace for guests, as well as a separate fireplace or catering. Under our Elm is an isolated space for vows, family pictures, and vow renewals.






















